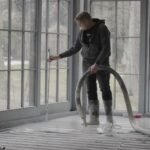Mobile offices come in both temporary and permanent options with customizable layouts based on the intended use. The buildings can serve as administrative offices, temporary units for construction sites, or emergency healthcare facilities. Choose from a range of configurations, including single-room setups, multi-office layouts, and units with break areas or conference rooms. Here’s a look at the layout of mobile office constructions:
Standard Sections and Features
Although each unit is unique, mobile offices may have standard sections found in many modern buildings. Some offices have a dedicated entrance and exit, reception area, workstation, and meeting room. Others include restrooms and storage areas for supplies, equipment, and documents. Entrance and exit areas provide easy access and can feature stairs and ADA-compliant ramps. Reception and waiting areas may be placed near the entrance to provide seating and desks for personnel and visitors. Workstations offer designated areas for personnel and can feature open plans, cubicles, or private offices.
Portable office buildings often have desks, cabinets, and storage units but are customizable based on your needs. Meeting rooms provide adequate space for staff meetings and feature tables, chairs, and extras, such as projectors and screens. Break rooms may have small kitchenettes with coffee makers, microwaves, and seating. Restrooms are accessible by both staff and visitors and come with customizable features like automatic flushing and storage cabinets. Other standard features include connections for utilities, light fixtures, appliances, and office equipment, such as printers and copiers. The units also have windows, doors, and ventilation systems to help create comfortable working environments.
Custom Designs and Plans
Mobile office layouts are fully customizable in terms of space, design, and features. You can opt for an open office layout, which offers a blank slate or free space without partition walls. This design comes in various sizes and configurations to accommodate single or multiple workstations. Bathrooms, kitchenettes, and other areas can be installed separately from the main office. Open offices with a locker room or half bathroom include a restroom for easy access and comfort. You can also find dual or multiple-office plans that feature two or more private offices within the same unit. Such layouts may also include a restroom within the structure.
Other layout options include store and work offices, ground-level and multi-story units, and shipping containers with integrated offices and conference rooms. These configurations may feature a partition wall to separate the storage area from the office and conference spaces. Amenities like kitchenettes, cabinets, and restrooms are also available.
Office layouts typically have steps and ramps and may have temporary or permanent concrete foundations. The arrangement of conference rooms and offices varies, allowing for placement in the middle or corners of the unit. Multi-story layouts stack two or more units or containers on top of each other, connected by stairs. Double units, installed side by side, can create unique shapes, including L-shapes and curving walls.
Application-specific Layouts
Modular offices are designed for specific industries and feature unique configurations tailored for the intended application. Configurations are available for construction and site work, commercial outlets, daycare, and education or medical facilities. There are also layouts that function as crew quarters and military centers. To accommodate these applications, the layout may include multiple offices or a single open area.
For existing office buildings, modular construction can be added to serve as a kitchen, laundry area, restroom, or locker room. Units may also house specific equipment, such as generators. All buildings prioritize accessibility and comply with ADA standards to accommodate employees and visitors. Some layouts include extra cabinets and specific rough-ins for monitors, projectors, and specialized equipment or appliances. Offices are designed to sit on the ground or short piers and can feature HVAC units, large windows, and tiled ceilings for enhanced comfort.
You Can Also Discover: Gin Farm Investments LP
Build Custom Mobile Offices Today
Constructing modular offices allows you to create temporary functional spaces for short-term projects, events, or operational needs. You can disassemble the building to recycle the materials or erect another structure elsewhere. Contact a modular building company today to find out more about mobile offices.


